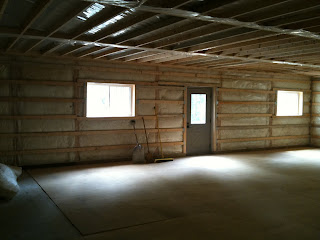Spent the weekend down at the "Man Cabin" this weekend, worked on Friday and Saturday and lounged around on Sunday at Mom's house. I ran the power from the main panel in the barn to the sub panel in the cabin and ran 7 outlets so I don't have to have extension cords everywhere now. Next on the agenda is to get the bedroom walls and bathroom walls up then install the temporary overhead lights and the rest of the outlets installed. That will probably be about all that will get done on the inside before Deer season. I want to get the retaining wall installed and the front yard area in grass before winter.

I bought a sectional that has two recliners and a sleeper sofa for the living room off of Craigslist, it's really too nice for a Man cabin but it was only 6 months old and I made an offer on it and got it for a great price. I'm also an avid rocker so I went to Big Lots the other day and found a really good deal on a rocker recliner as well.

I brought this little kitchen table down from the "shack" and put it in the dining area, we (family) have had it since the late 60's and it was used when we got it, the quality back then was so much better, all the chairs are still like new, no tears, rips etc.

This is the temporary kitchen, it is a Cabela's camp kitchen, I got it for free with Cabela points I had. The picture is kind of dark but it has zipper storage compartments underneath for storing plates, food etc. On top is a toaster oven and microwave and a coleman one burner stove.
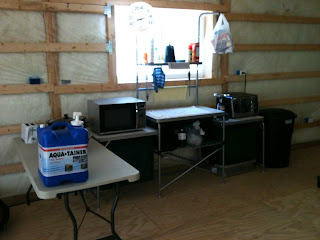

This was Jonathan's first bed, we had given it to his aunt and she called last week and didn't need it anymore so here it is.

This is the indoor outhouse, it will have to do until I get the bathroom finished. The cots will go in here when the outhouse is gone.

This is where the bathroom will be when it is installed.
 Preparing to install the drain tile
Preparing to install the drain tile Moving dirt from the big pile to level out the cookout area
Moving dirt from the big pile to level out the cookout area Loading dirt into dump truck
Loading dirt into dump truck Tile installed and dirt leveled
Tile installed and dirt leveled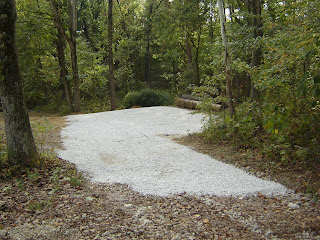 The gravel spread out
The gravel spread out Smoker, cook top and picnic tables set
Smoker, cook top and picnic tables set Chickens on the smoker
Chickens on the smoker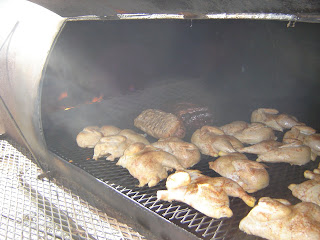 Chickens, Boston Butt and Pork Loin
Chickens, Boston Butt and Pork Loin Smoker in action
Smoker in action Doodlebugs with my sister and her grandson
Doodlebugs with my sister and her grandson My sisters husband, cousin Ron and his Dad my Uncle Billy shooting the breeze.
My sisters husband, cousin Ron and his Dad my Uncle Billy shooting the breeze.



 Cut up smoked chicken
Cut up smoked chicken
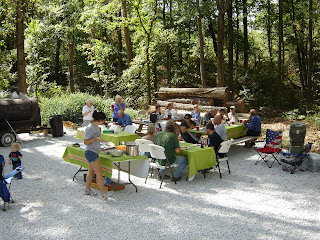



 I brought this little kitchen table down from the "shack" and put it in the dining area, we (family) have had it since the late 60's and it was used when we got it, the quality back then was so much better, all the chairs are still like new, no tears, rips etc.
I brought this little kitchen table down from the "shack" and put it in the dining area, we (family) have had it since the late 60's and it was used when we got it, the quality back then was so much better, all the chairs are still like new, no tears, rips etc.











